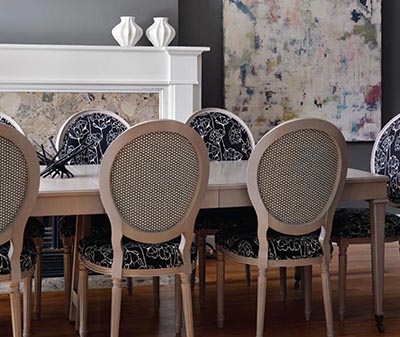From its dramatic moody dining room wall colour and modern abstract art to its light-filled, south-facing kitchen and traditional butler’s pantry, this stately three-storey centre hall brick home in the Glebe is a study in contrasts: elegant and refined, but livable and modern for today’s busy family.
With a Georgian-inspired façade and accompanying brick carriage house, this charming family-style home was not as idyllic as it first appeared on the exterior, just over five years ago. The flow and functionality of the living space needed much improvement for a busy, large family. As a first priority, the clients opted to reconstruct their unfinished basement to include a full bathroom, guest room, office, exercise area, general media/entertainment room and a utility/storage area. After some time to enjoy their new living space and replenish their reno budget, they took on revamping the main floor of their home.
Considering the square footage of the house, the original kitchen was too small. It couldn’t fit more than two people in it any point in time. There was minimal storage space at the back entrance to the house and large rooms, that included two dining spaces, were underutilized.The homeowners longed for a mudroom along with a larger, more functional kitchen with more storage while still maintaining the existing powder room, front entrance hall, dining and living rooms.
The new plan involved switching the existing dining room with the living room to afford the clients the desired mudroom accessible directly from the rear, garage area. As well, there would be a large, south-facing kitchen with butler’s pantry adjoining the dining room. Given there was a very large living/family room with television on another level, the clients didn’t mind scaling the main floor living room down in size from its original proportions. They wanted their new space to be cozier for family reading and intimate conversation. All of this was achieved with minimal change to the interior structure, except for a new beam installed between the new proposed kitchen and dining room. All of the client’s needs were met without a major “gut” job.
The butler’s pantry, just adjacent to the dining room, is a little gem allowing for bar service with the sink and wine fridge. It accommodates all items used for entertaining such as bowls, serving trays, tablecloths, china, silverware, and glassware.
The dining room (pictured on page 32) is rich and luxurious and darker, offering a contrast to the light-filled kitchen. The Louis-style dining chairs upholstered in two fabrics, a modern black and white floral and a geometric white and black honeycomb, were sourced from C&M Textiles. The dining table and chairs are a custom, light grey stain. The walls are painted, Benjamin Moore, Chelsea Gray, serving as the perfect backdrop to Ottawa artist, Heidi Conrod’s light abstract. The gorgeous Oly chandelier from Shop 219 tops the list of features with its hand-blown orbs of glass.
The mudroom is personalized to the client’s children. There is a dog bath, chalkboard painted door, a fun wall colour in Farrow and Ball Blue Ground, and decorative but practical cabinetry to allow airflow for sports equipment.
All elements of the design, layout and flow of this house and the décor, colour palette and amenities of this house exude a fresh elegance and playful sophistication, accessible for family living.

