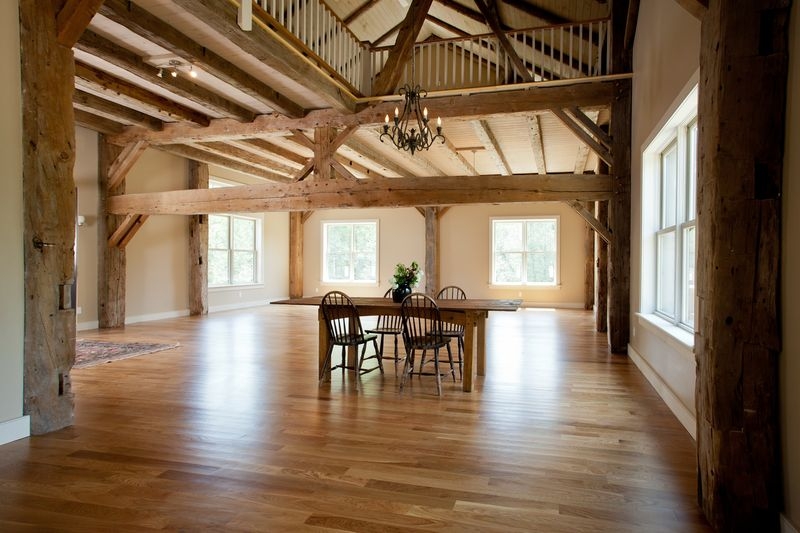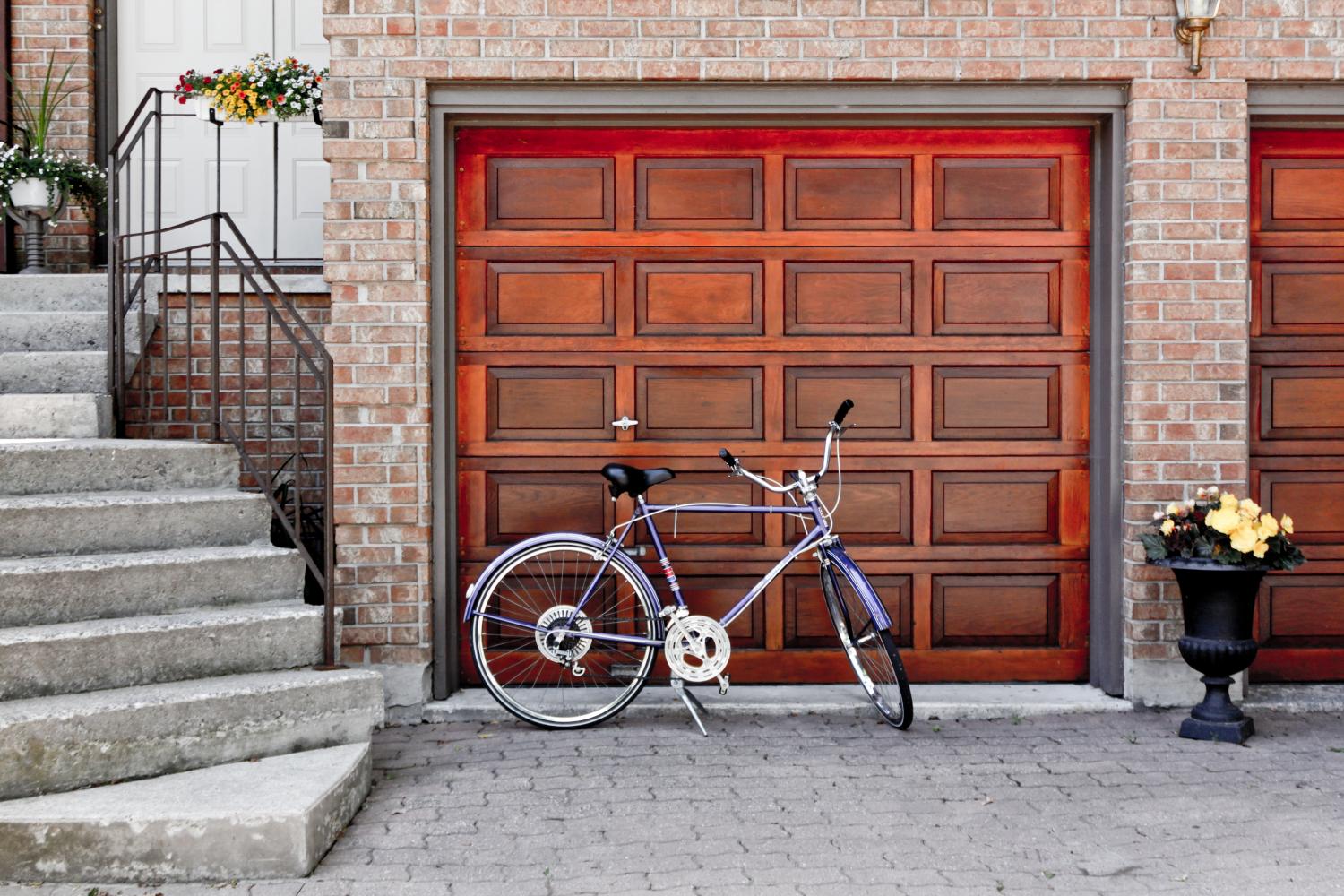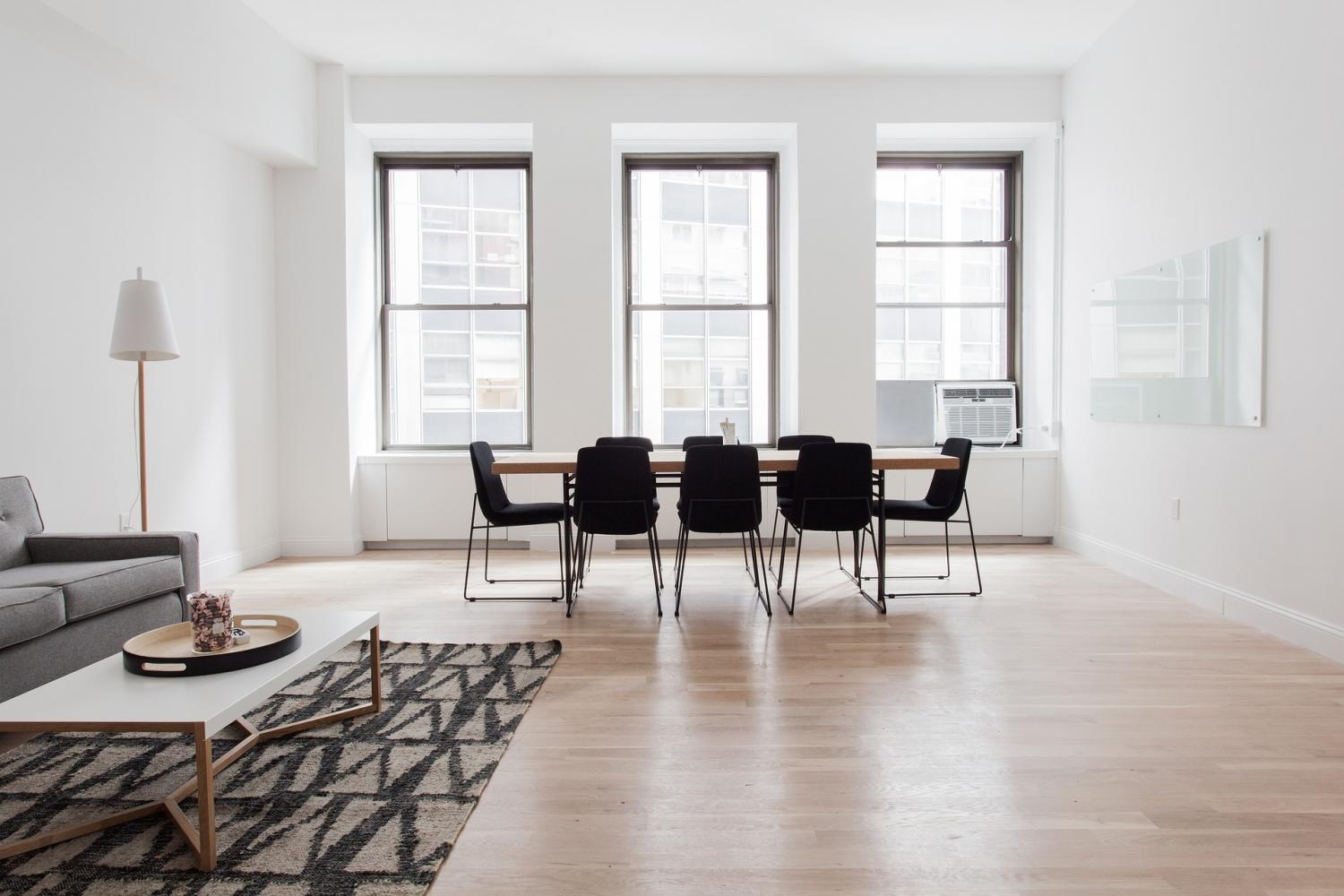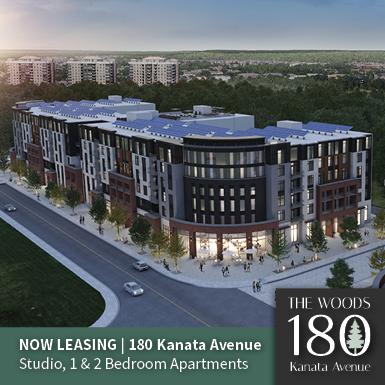
Awe-inspiring, Efficient Home Built Using an Antique Barn Frame
With Joanna Plucinska
Newer isn’t always better. Jason Gibson, owner of Gibson Timber Frames in Perth, believes that one can find enormous potential in a well-constructed old barn. Over the past 12 years, Gibson Timber Frames has dismantled and re-erected barn frames across Eastern Ontario.
 “We have finished a new show home using an antique barn frame,” Gibson says. “The barn was discovered in Yarker (near Napanee) and is an excellent example of swing beam engineering and is a true piece of our heritage. The home sits on an eight-acre lot five kilometers from Perth. It is 1,600 square feet on the main floor with another 1,000 square feet of loft space. The home is heated with an ENERGY STAR air source heat pump and also features R 32 insulation in the walls, R 47 insulation in the cathedral ceiling, a steel roof, pre-finished wood siding and a natural white oak floor. Traditional and modern building techniques used together have created an awe-inspiring space that is unique.
“We have finished a new show home using an antique barn frame,” Gibson says. “The barn was discovered in Yarker (near Napanee) and is an excellent example of swing beam engineering and is a true piece of our heritage. The home sits on an eight-acre lot five kilometers from Perth. It is 1,600 square feet on the main floor with another 1,000 square feet of loft space. The home is heated with an ENERGY STAR air source heat pump and also features R 32 insulation in the walls, R 47 insulation in the cathedral ceiling, a steel roof, pre-finished wood siding and a natural white oak floor. Traditional and modern building techniques used together have created an awe-inspiring space that is unique.
 “We got a call from the owner of the barn, who no longer needed it,” Gibson tells Ottawa Life. “The barn didn’t suit his purposes, which is often the case with mid-17th century barns. They don’t fit current agricultural practices… they don’t fit the machinery or the hay so he wanted to see if there was any use for it. We made an agreement to purchase and dismantle the building. We carefully took all the parts and pieces off and pulled the pegs out and brought a crane in to take it down and then we brought it home to our shop. From there, we cleaned it up and looked for any problems and made some minor repairs. We then re-erected the barn on its new foundation.”
“We got a call from the owner of the barn, who no longer needed it,” Gibson tells Ottawa Life. “The barn didn’t suit his purposes, which is often the case with mid-17th century barns. They don’t fit current agricultural practices… they don’t fit the machinery or the hay so he wanted to see if there was any use for it. We made an agreement to purchase and dismantle the building. We carefully took all the parts and pieces off and pulled the pegs out and brought a crane in to take it down and then we brought it home to our shop. From there, we cleaned it up and looked for any problems and made some minor repairs. We then re-erected the barn on its new foundation.”
 The swing beam barn is a development of very early barns. The large double beam that crosses the home was originally crafted to allow for the elimination of the center post and create enough room for a horse and wagon to enter the barn and swing around with no obstacles. Built circa 1850, it now serves as an attractive center piece to this new home. The large pine timber maintains a beautiful patina that can only be created by the passage of time.
The swing beam barn is a development of very early barns. The large double beam that crosses the home was originally crafted to allow for the elimination of the center post and create enough room for a horse and wagon to enter the barn and swing around with no obstacles. Built circa 1850, it now serves as an attractive center piece to this new home. The large pine timber maintains a beautiful patina that can only be created by the passage of time.
One of the advantages of timber framing is the longevity of construction. Although this barn could no longer service a modern farm, the work and craftsmanship were saved.
What is the main advantage of having a beautiful antique barn frame like this in your home?
 “It looks great and it feels great,” says Gibson. “We get different types of clients all the time in this business. We do at least one barn frame a year. Most of our work is new construction. The people who want the old barn frames really love the craft… but they also love the patina, the historical feel that you get when you’re inside. You see the original cut marks and axing marks and it’s got a real special feel to it that awes people.
“It looks great and it feels great,” says Gibson. “We get different types of clients all the time in this business. We do at least one barn frame a year. Most of our work is new construction. The people who want the old barn frames really love the craft… but they also love the patina, the historical feel that you get when you’re inside. You see the original cut marks and axing marks and it’s got a real special feel to it that awes people.
 “These old barn frames are built to last forever,” Gibson sums up. “They really are and as long as the roofs are kept on them, and the sidings are fairly good, a barn will last forever. The reason we lose them in the area is they start to wear out and not get repaired and as soon as water gets into them, they start to fail. You look at similar buildings in Europe and they can be 500 to 800 years old even though they are just timber frame buildings. As long as they are covered and protected, that’s key.”
“These old barn frames are built to last forever,” Gibson sums up. “They really are and as long as the roofs are kept on them, and the sidings are fairly good, a barn will last forever. The reason we lose them in the area is they start to wear out and not get repaired and as soon as water gets into them, they start to fail. You look at similar buildings in Europe and they can be 500 to 800 years old even though they are just timber frame buildings. As long as they are covered and protected, that’s key.”
If you are interested in seeing the barn, there will be an open house on Sunday, July 28th from 1pm to 3pm. For more information, visit www.gibsontimberframes.com, www.perthbarn.com and http://www.gibsontimberframes.com/showhome.html









