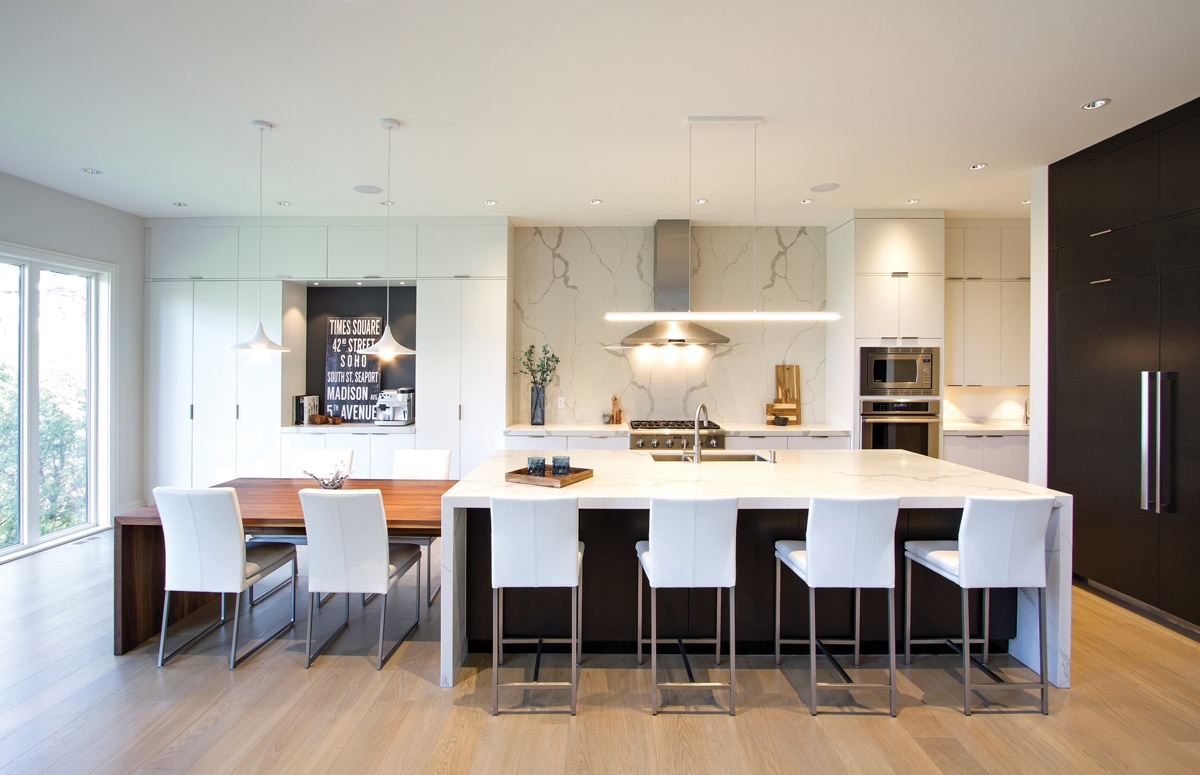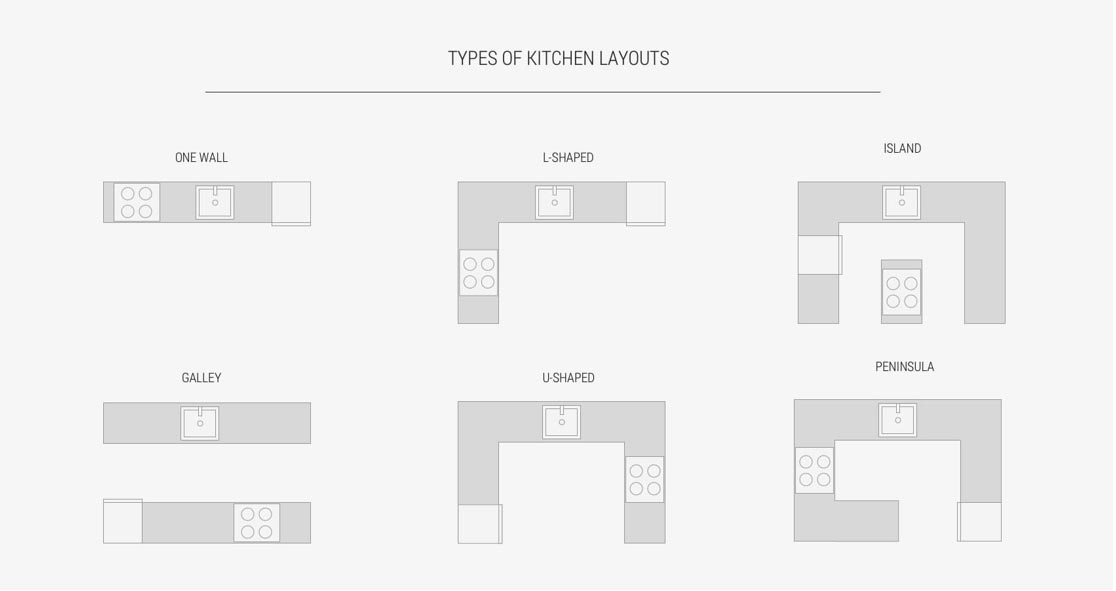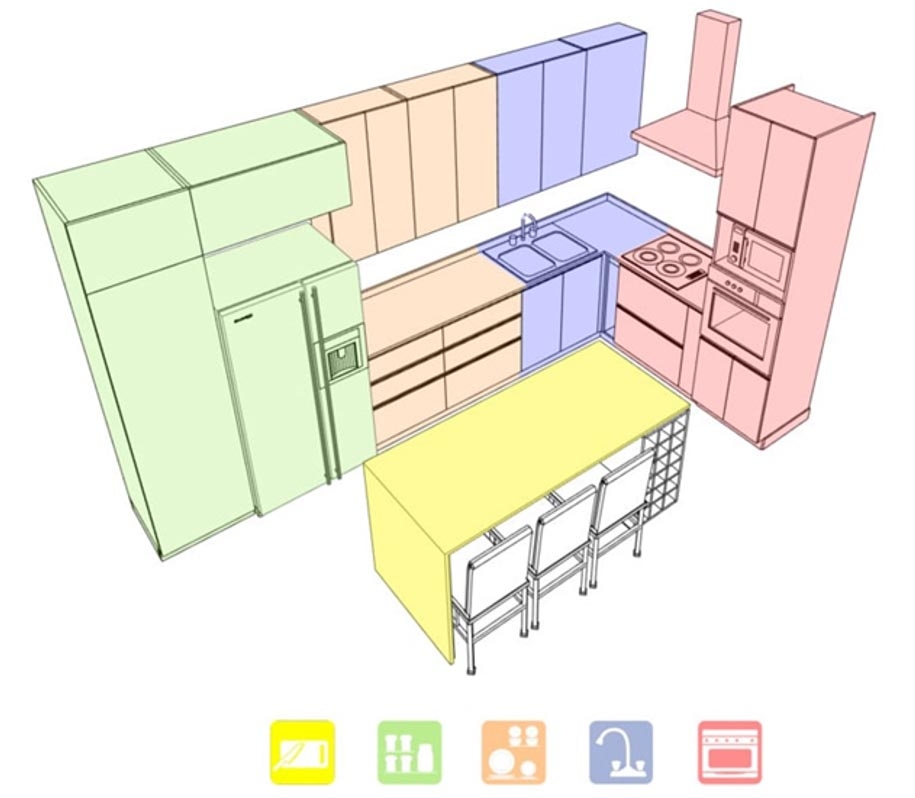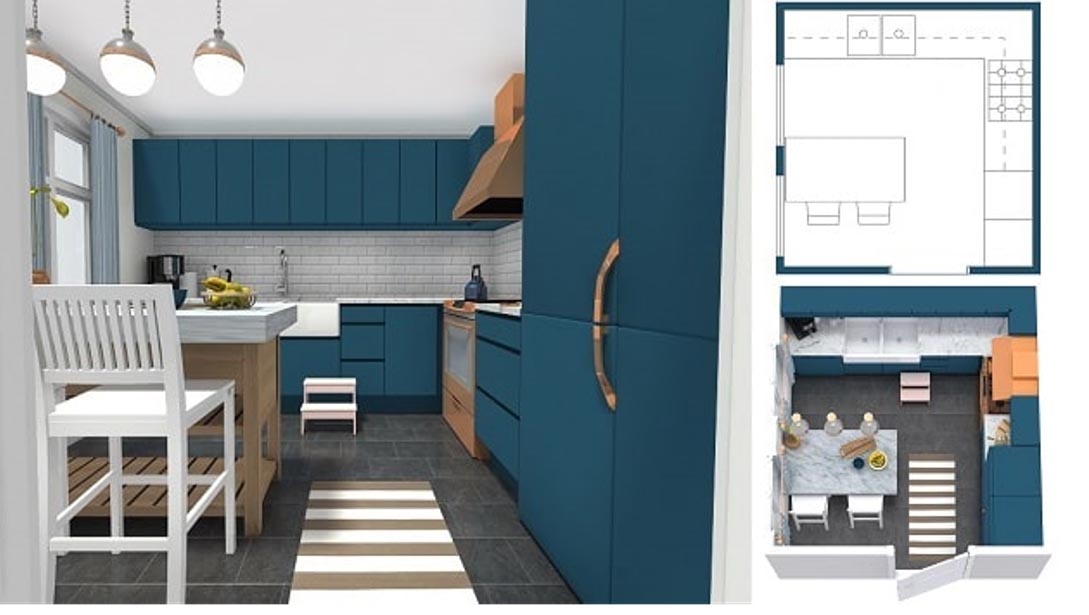
How to make a measurement for custom cabinets
Kitchen furniture is rightfully considered the most complex element of the home interior. It combines maximum functionality, ergonomics, and stunning design. In some situations, it is better to entrust the measurement to a qualified specialist. But you can try to do it for yourself, this procedure can be done not only by professionals. The advantage of this approach is that you can create the kitchen exactly how you want it. After all, if you hire a specialist, in any case, he will create the project as he sees it. Plus, it helps you save money. After measurements, use the service with the ability to online order custom cabinets.
The most important thing in this job is to have a cold mind, a firm hand, and a warm heart ????! Try to stay fully focused on the process and ensure that you are free of outside distractions. Do not neglect rules and basic principles.
You will need the following tools:
- Roulette tool;
- Waterpass;
- Triangle for measuring angles (with rectangular corner);
- Graph paper;
- Pencil with an eraser.
Preparation for measurement of the kitchen for custom cabinets.
Before you start, make sure that no further renovations will be carried out on the premises. If you take measurements and then decide to insulate the room from the inside, your work will be useless. It is advisable that the screed is completed on the floor, linoleum, tiles, or laminate are laid. The walls must also be fully prepared. Remove debris and objects in the room that may interfere with your free movement. First, you need to determine what functional load the kitchen will carry. Based on this, we find out the location of the headset in space.
Types of kitchen layouts:
- Linear (One wall);
- Two-line (Galley);
- Island;
- L-shaped (corner);
- U-shaped kitchen;
- G-shaped (peninsula).

Checking the level of surfaces
It is necessary to align the floor level along the walls and in the middle of the square. Today, with the possibility of adjusting furniture legs, the uneven floor factor is leveled by the height of each of them. There are standard sizes 80, 100, 120, and 150 mm. The adjustment is -5 mm and +15 mm. But we talking about custom cabinets so you can order exactly what you need. It is important that if the indicators are very different, then in the future this should be taken into account when ordering custom cabinet parts (cabinet base).
Checking the walls for perpendicularity is of great importance in the case of a corner kitchen. Ideally, the angle between the walls should be 90 °. Then the furniture will lie flat against the wall, without deviating from it. You can determine the angle using a triangle for measuring angles (with rectangular corner).
Measuring the height of custom cabinets
The height of the load-bearing wall from floor to ceiling should be measured at least three points but on the right at six (zone start and end). Thus, you will define three main areas of the kitchen set:
– at a distance of 100-150 mm from the floor – the height of the cabinet base;
– 850 mm – the level of the working area;
– 1600-2000 mm – upper level.
These dimensions are guidelines, but since we are talking about custom cabinets, you can order the kitchen furniture in that sizes as you want.
Distance between objects and custom cabinets
In any kitchen, there are various utilities (water supply, heating, gas), ventilation openings, and ducts, the location of which is not always convenient, but it is also impossible to transfer them. Also, it is important to take into account the technical equipment of the kitchen room (refrigerator, stove, TV panel).
Visually identify one corner near which most of the parts are (column, tank, outlets, pipes). Starting from this point carry out all measurements and calculations.

Mandatory indicators:
- The distance from the corner to window slopes, to the door, to pipes, columns, and other protruding elements.
- Overall dimensions of the protruding elements. The distance to these objects from the corner and from the floor.
- Distance from floor to the window sill.
- The dimensions of the ventilation opening and its location from the floor, ceiling, and corner.
- Plumbing and sewerage location.
- Dimensions and location of recesses and holes.
All data must be recorded on the prepared paper or graph paper, preferably with respect to scale.
Kitchen furniture planning
Draw a preliminary kitchen plan on a piece of paper, taking into account the identified custom cabinets size. There should be several angles – a top view, which will indicate protruding objects, and a sketch of the wall along which the headset is planned to be installed. In this sketch, display protruding elements (sockets, switches, windows, doors, etc.).

Design your kitchen according to room-scale measurements and the dimensions of household appliances. It is extremely important to plan in advance the placement of household appliances, the presence of an exhaust hood and ventilation pipes.
Draw the opening angle of the custom cabinet doors. If the wall cabinets are planned to be with the horizontal doors opening, leave empty space to prevent the door from hitting the ceiling when opening. The same is with drawers, you need to think over everything so that they open without interference. Also, think about which way the room door will open.
Often during installation, it is discovered that the gas pipe passes in the area of ??the wall cabinet – and this point must be taken into account when designing kitchen furniture. It is also necessary to calculate the technological cutouts in the custom cabinets.
On the plan, you should definitely indicate the material of the walls – brick, concrete, foam block, etc. This is necessary to select the best option for mounting custom cabinets.
Recommendations
- Carefully study the instructions and recommendations for connecting household appliances.
- The height of placement of sockets for small household appliances should not be less than 100 mm from the surface of the table top.
- Holes for sockets for hoods, built-in and additional lighting devices should be designed a little higher than the wall cabinets of the kitchen set, they should not be blocked by the air duct.
- Switches should be placed below the wall shelves.
- Keep in mind that the location of the oven next to the refrigerator is highly undesirable. In addition, the oven fits snugly against the wall, so there should be no outlets or other protruding elements in this place.
And most importantly, the utmost concentration of attention, full involvement in the process and a minimum of rush are a guarantee of a successful installation of kitchen furniture on the first try.
After taking measurements and preparing a schematic plan, use the furniture design service, thanks to which our designer will advise you on the design, develop a project, calculate the required amount of materials and cost.









