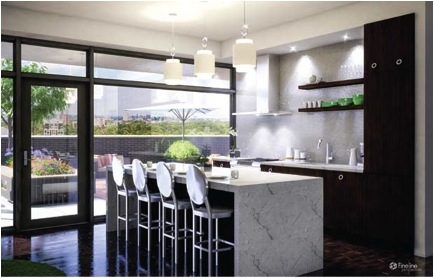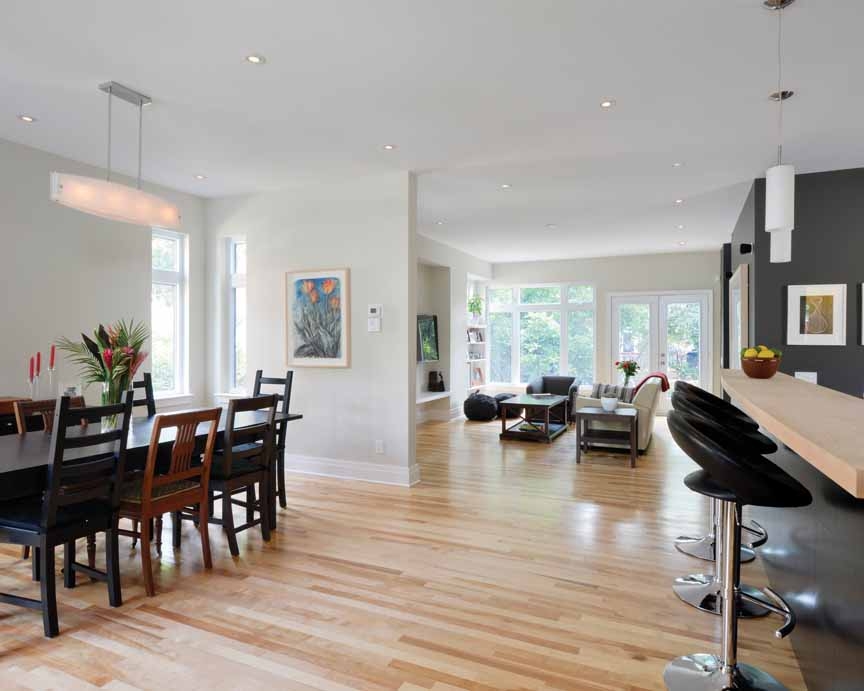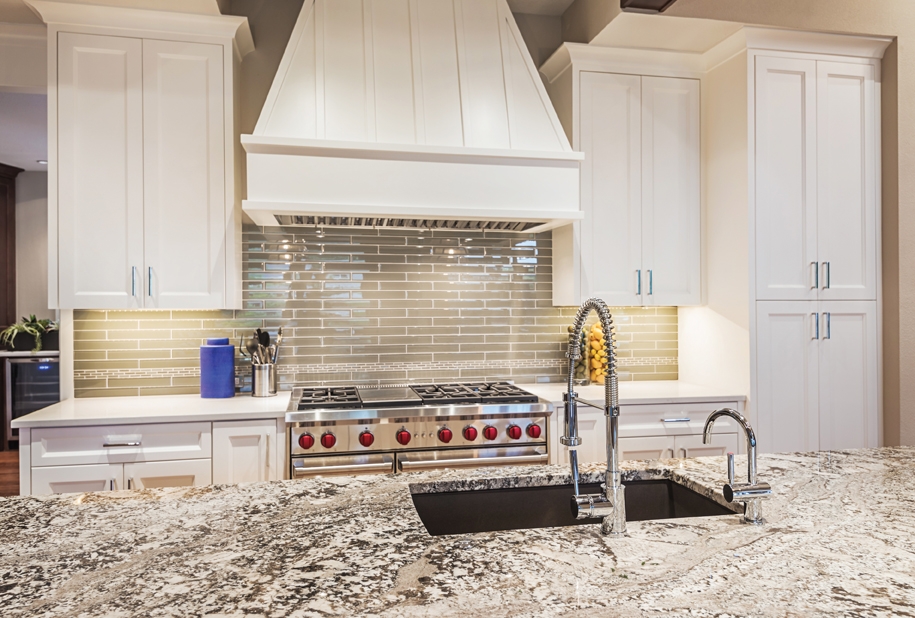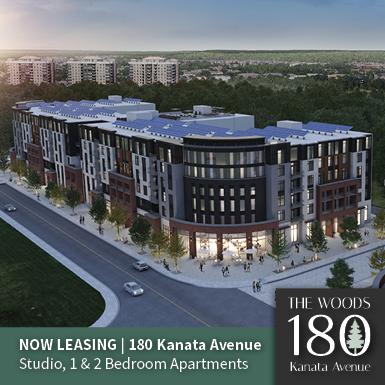
The Azure: Live Life Beautifully
Azure Urban Developments Inc., Ottawa’s newest developer, has partnered with prominent London firm PLP Architecture, a world-class architecture and design company, to create The Azure (www.theazure.ca), the latest entry into Ottawa’s residential condominium market. The Azure will be a 93-unit condominium building situated at the corner of Richmond Road and Woodroffe Avenue with sweeping views over the Ottawa River and the Gatineau Hills.
The Azure will be the first residential building in Ottawa to have been designed by an international architect. “When it comes to architecture, Ottawa is not getting a lot of attention internationally,” observes John Thomas, founder of Azure Urban. “We wanted to bring to Ottawa a different type of condominium than what we’ve traditionally seen in this market. I wanted to bring to my hometown great design and architecture at a price that was affordable to all segments of the condominium market.” Thomas, who was raised in Ottawa but spent the past 20 years working and living abroad in Toronto, San Francisco, Abu Dhabi and Paris, with lengthy working stints in Kuala Lumpur, formed Azure Urban in 2010 as a vehicle to bring some of what he saw on the global real estate scene back to Ottawa. “I had worked on several projects with PLP Architecture while in Abu Dhabi, including a Four Seasons Hotel and Residences, and thought they were the perfect choice for Azure Urban’s flagship project.”
PLP Architecture came to Ottawa in the winter of 2011 to walk the site, which resulted in 17 different design options for the building. Lead architect Karen Cook and her team took into consideration many aspects of the site, including the ideal orientation for sunlight, views and the surrounding homes. They then spent all of 2012 working on a concept that would be ideal for the oblong shape of that particular site, once occupied by a confectionery and an old farmhouse. The result is a luxurious structure that Thomas hopes will be the new benchmark in the Nation’s Capital for residential design and a contemporary jewel for the West Ottawa community.
PLP has fashioned a grand architectural statement for this gateway location that takes advantage of its prominent setting at the entrance to Westboro and the Ottawa River Parkway. The structure is defined by a series of parallel masonry walls that step down towards the Ottawa River, culminating in an undulating skyline which creates private roof terraces with stunning panoramas. The building is an expensive one to build with twin elevator cores clad in elegant charcoal-grey brick with floor-to-ceiling glass on the inside.
 The Azure has been carefully designed from the inside out to enhance the living experience of its residents. The building is oriented to the east and west to maximize river views and allow sunlight to penetrate all units. Inside, gracious suite layouts incorporate inspired interior design. At ground level, shops and residences animate the street and contribute to the urban densification/town planning goals of Woodroffe Avenue. “We’ve created a 30-foot plaza right in front of the building, stepped back from the intersection,” Thomas explains. “The building has been designed with two retail spaces on the ground floor with the goal of servicing our residents with a high standard of practical amenities. We plan to have an upscale European-style café serving traditional items as well as fresh pastries, cheeses, olive oils and flash-dried food. As a nod to the history of the site, there will be a small confectionery at street level. What we hope to create is a place where residents and the community at large can congregate on warm summer nights or cool winter days.”
The Azure has been carefully designed from the inside out to enhance the living experience of its residents. The building is oriented to the east and west to maximize river views and allow sunlight to penetrate all units. Inside, gracious suite layouts incorporate inspired interior design. At ground level, shops and residences animate the street and contribute to the urban densification/town planning goals of Woodroffe Avenue. “We’ve created a 30-foot plaza right in front of the building, stepped back from the intersection,” Thomas explains. “The building has been designed with two retail spaces on the ground floor with the goal of servicing our residents with a high standard of practical amenities. We plan to have an upscale European-style café serving traditional items as well as fresh pastries, cheeses, olive oils and flash-dried food. As a nod to the history of the site, there will be a small confectionery at street level. What we hope to create is a place where residents and the community at large can congregate on warm summer nights or cool winter days.”
The Azure has partnered with local interior designer Tanya Collins to craft interior spaces that will set the standard for gracious living and inspired interior design. “A building is more than just an exterior shell,” Thomas observes. “Tanya’s interiors are livable, efficient and luxurious. Tanya Collins has brought to The Azure’s suites her flair for dramatic, modern interior design and has crafted three exquisite interior collections reflecting classic, transitional and contemporary tastes. Our building has an international feel. Tanya designed three interior packages: the London Classic, Paris Modern and New York Deco. The intention was that residents won’t have to design their own units from the ground up and agonize over every detail. It’s already been taken care of for them by a skilled interior designer.”
The Azure’s suite layouts are the result of a relentless quest to create Ottawa’s best one- and two-bedroom apartments and are modeled on luxury residences from the design capitals of the world. One-bedroom units are cleverly laid out and combine 25-foot-wide bays with nine-foot ceilings to create real spaces for living. Two-bedroom units are true luxury residences in the sky – through units spanning the full width of the building with 9.5-foot ceilings and, in some cases, exiting onto 1,000-square-foot private sky gardens overlooking the Ottawa River and Gatineau Park.
Finally, as a tribute to the rich heritage of this community, The Azure’s entrance lobby will feature old-growth lumber and masoned limestone blocks all recovered and preserved from the foundation and structure of the historic Ullett homestead that previously graced the site. The Azure is linked to the Queensway, the Ottawa River Parkway, major bus routes and possibly, in the near future, the western expansion of the Light Rail Transit (LRT) system.
The Azure’s sales centre opens at the end of March. You may register at http://theazure.ca/register/ in order to receive regular email updates, as well as an invitation to The Azure’s exclusive pre-launch reception. Prices per unit start in the mid-$200,000s and up.
“The public response has been overwhelming,” Thomas says. “There seems to be a level of passion about this project. I think what we’ve done here is resonating with people who want something that appeals to their sense of style.”
Thomas views the intersection of Richmond and Woodroffe as a gateway location. Perhaps The Azure will lead to the creation of a Westboro extension in this area, which has traditionally been a bit of a dead spot in the urban fabric.
“One of the fundamental tenets of Azure Urban is responsibility,” Thomas sums up. “We want to be responsible to the city in safeguarding landmark locations and responsible to the community in safeguarding their neighborhoods and offering community amenities. We have had a very cooperative relationship with the Woodroffe North community and have been in discussions with them about this project since 2007. The community is quite pleased with our proposed addition to their neighborhood, which is not only testimony to The Azure’s beauty and quality of design but to our sensitivity to the community. We didn’t want to build a 25-storey monolith that blocked sunlight, so instead designed a series of step backs. As custodians of a gateway location, we owe it to the community to construct the most beautiful building possible on that site.”
Thomas believes the trend toward better architecture in Ottawa will become a market-driven initiative. “I think the market is very hungry for quality building design that is more reflective of what is happening elsewhere. Developers will need to try harder to differentiate their product in order to appeal to an increasingly savvy and demanding market, and that’s what we’re seeing now. In fact, I hope we’re going to see a race among developers toward better and better architectural design in Ottawa.”








