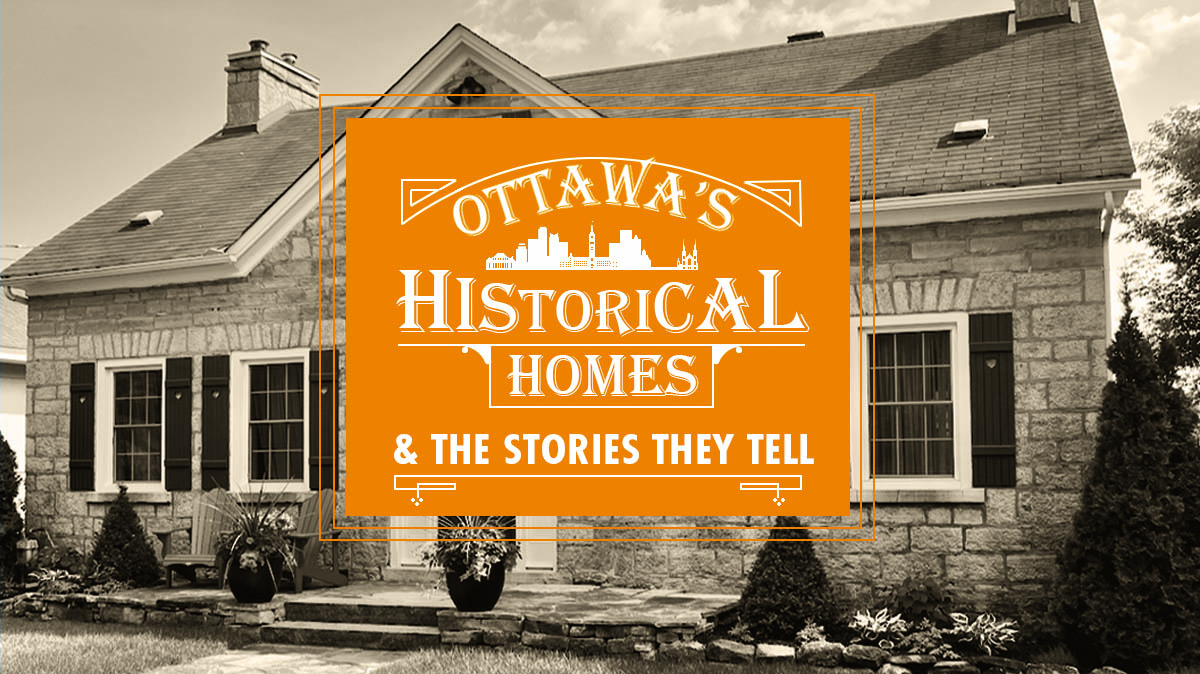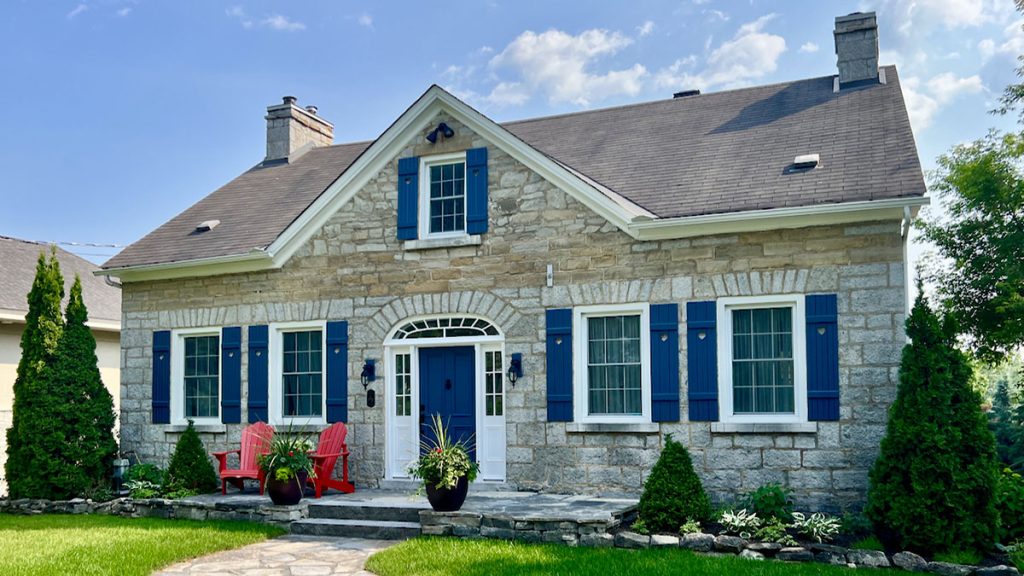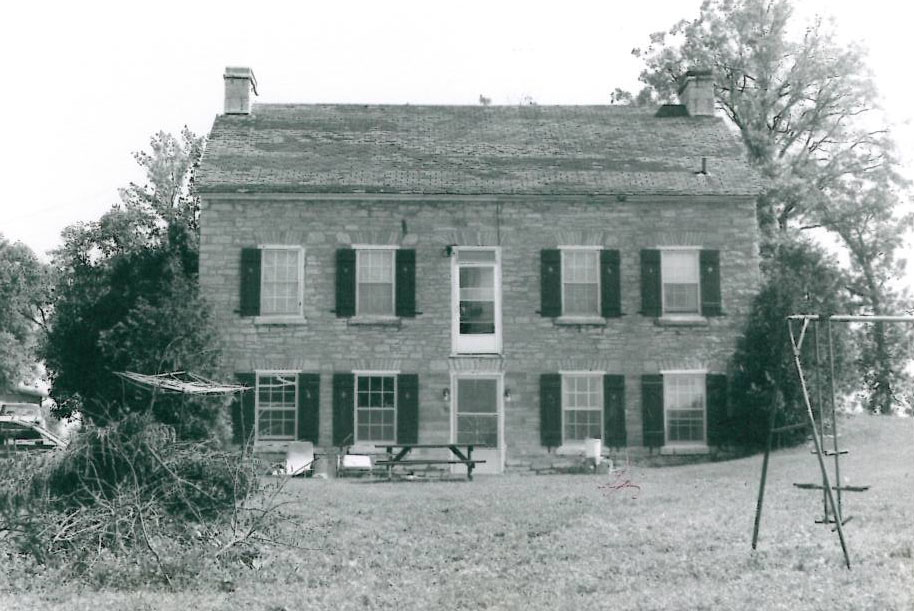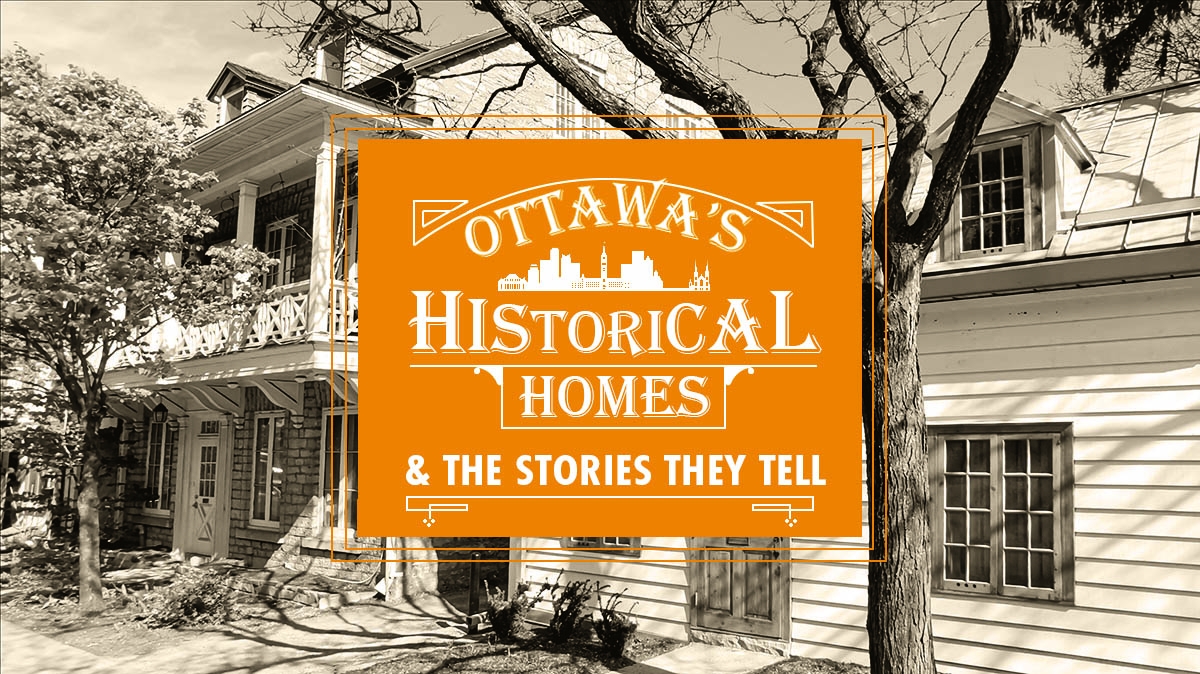
The Smith Family Home Atop Piety Hill
It’s possible to map the subtle topography of a city by locating its oldest houses because they were often built on a subtle rise in the terrain that allowed the occupants to overlook their surroundings. There are many reasons for this. Drainage, watching over a vegetable garden, or simply the enjoyment of a pleasant view. One such house, located on one of the earliest settlement roads in Carleton County, is the circa 1830 James Smith House perched atop an escarpment that eventually became known as Piety Hill.
The Smith House predates a wider settlement that began to form in the area about four decades later. Around 1870 and miles from the closest post office located in Bell’s Corners, residents petitioned for one that was a little more convenient, and, as was often the case, successful petitioners were asked to select a name. Robert Wallace, who had been fallowing a field (a field that is ploughed but not cultivated) one afternoon, hosted a meeting of fellow farmers that evening to choose that name. Fallowfield it was, and as was also often the case, the name of the post office became the name of the village.


Piety Hill was so named because various denominations, Roman Catholics, Anglicans, Presbyterians and Methodists, built their churches on the escarpment overlooking the expansive and pastoral valley. Two remain today on either end of the aptly-named Steeple Hill Crescent. The Methodist church now stands as Fallowfield United Church on land that was deeded from the Smith farm. St. Patrick’s parish, at the opposite end of the crescent, began in a log building as a mission of St. Philip’s parish in Richmond until the current stone church was built in 1866.
James Smith was a United Empire Loyalist and millwright who arrived in the region in the 1820s. He constructed his house from Nepean sandstone and limestone in what is an excellent example of Georgian architecture imported from England: rectangular symmetry around a central plan, with a gable added over the front door to give it an Upper Canada accent. The neatest blocks face forward and suggest the expertise of a millwright. The scale of the building is deceptive because the sloping property to the rear is not visible from the road. And so, the façade presents a house a storey and a half in height, while the rear façade reveals an additional lower storey walkout.
Back to the front, visitors are greeted by an entrance capped with a semi-elliptical fan transom and flanked by twelve paned windows, an authentic restoration by the present owners. The rear façade has a curious feature commonly found in the region and colloquially known as a ‘suicide door’ that implies a two-storey deck that was never built. The inscription “Charles Smith, 1861”, a descendant whose name is also associated with the house, is found in plaster on a rear interior window surround. A one-time carriage shed made of square logs was moved from its original location to a cosy spot next to the driveway.









